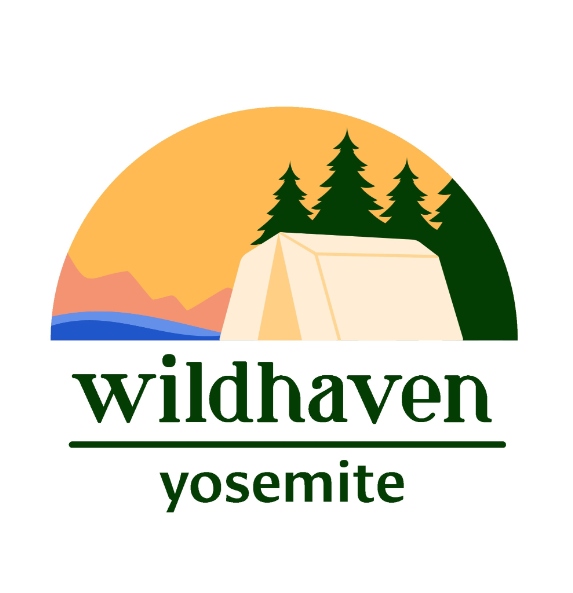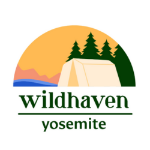Glamping Cabins
Perfect for guests looking for our best views and more of the comforts of home. Designed in a light-filled, tiny-home style, with tall ceilings, a huge picture window, and extra-large patio.
Location: Upper area of our property, offering better views and more light.
How to Choose: Valley View Cabins have our best views of rolling hills and amazing sunrises & sunsets. Classic Cabins have views of a closer set of foothills and look out over the entrance road.
Classic Cabin Studio
Capacity: 2 adults & 2-3 children in loft. 2 dogs allowed
Location: More-shaded, lower part of property, closer to road
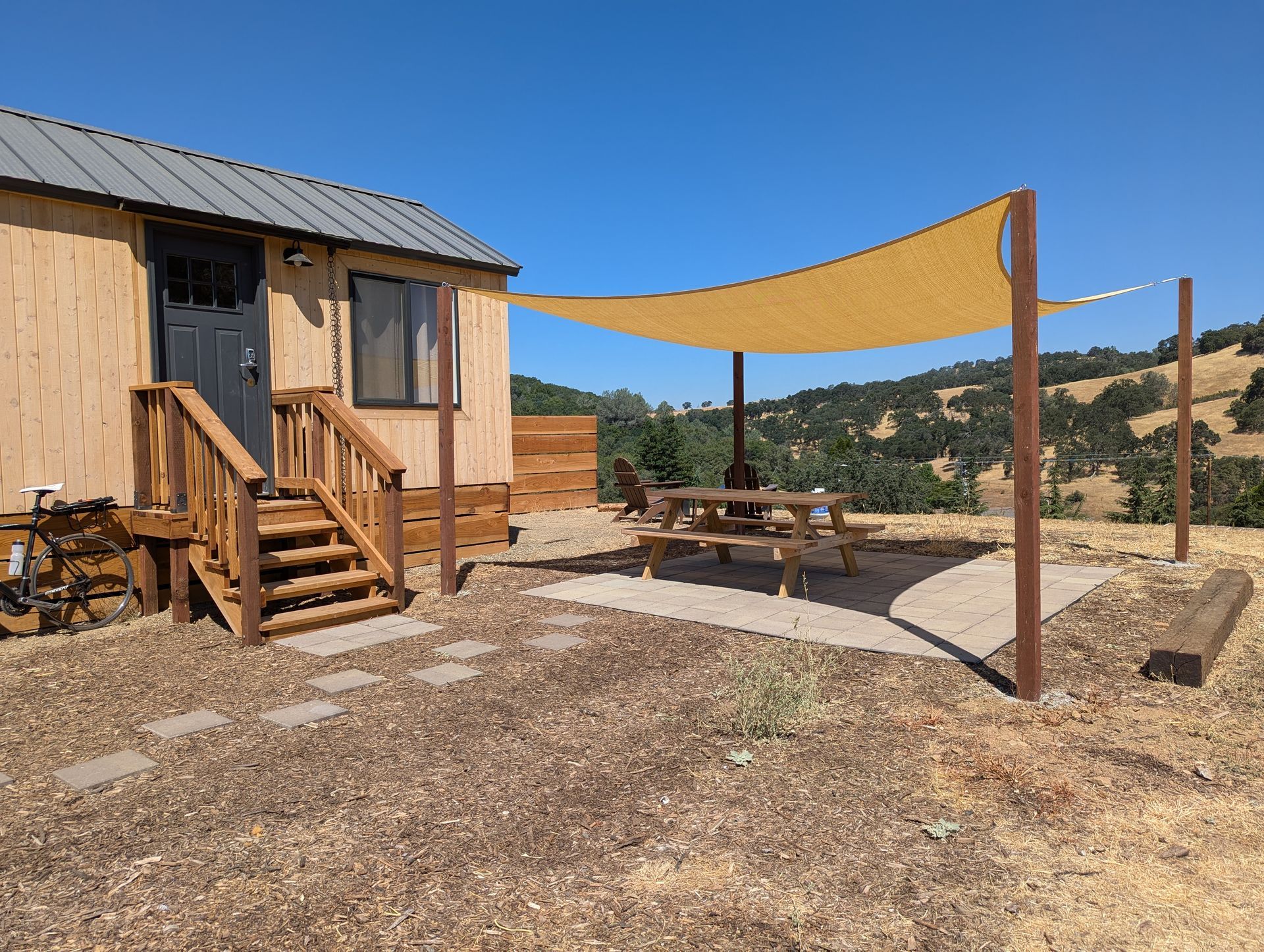
What's Inside
- Cabin: Your cabin was designed in a cozy 'tiny-home' style, measuing 10 x 18 feet. It receives lots of natural light, with 3 windows and high ceilings. It has a full bathroom & shower, and kitchenette with electric burner and mini-fridge. There is a loft accessible by a steep ladder over the kitchenette. The Stuido design means there is no extra couch/sitting area downstairs, only the bed.
- Beds: The downstairs queen bed has a memory-foam mattress, quality linens, comforter, and an extra blanket. The 2 twins in the loft are for children only. If desired, a 3rd twin mattress can be added for a small nightly fee ($30) by selecting '3 Children' when booking online.
- Furnishings: Your cabin includes nightstands, bedside lamps, storage for clothes, USB and regular plugs, towels, mirror, and a large rug.
- Heating & Cooling: Stay protected from the elements with both an air-conditioner and heater
- Views: A highlight of the cabin is the extra-large picture window occupying the majority of one cabin wall, offering a clear view towards the Mariposa foothills.
What's Outside
- Patio: Your custom-built cabin features a Wildhaven specialty: a large and shaded private patio with picnic table on the side of the cabin, plus a firepit with patio furniture facing a view of the foothills. Note: Fire pit converts from wood (for cooking) to gas (not for cooking) June thru Nov. 15, our high-risk fire season. Guests wishing to use the gas fire pits must rent one of our propane tanks when booking, or during their stay, and we will install.
- Cooking: You can cook on the wood firepit from November through May (non-fire-season). A communal cooking area with gas BBQs is 2 minutes away.
More Helpful Info
- Parking: Each cabin has one reserved parking space directly in front. Up to one extra car can park nearby in our visitor area
- Location: The cabin area is further uphill than our tents, providing enhanced views. The cabin is also a short walk to our Valley View overlook with our best views on the property.
Classic Cabin 1 Bedroom
Capacity: 2 adults & 2 children on futon, or 3 adults. 2 dogs allowed
Location: Further uphill on the property, with north-facing views of foothills.
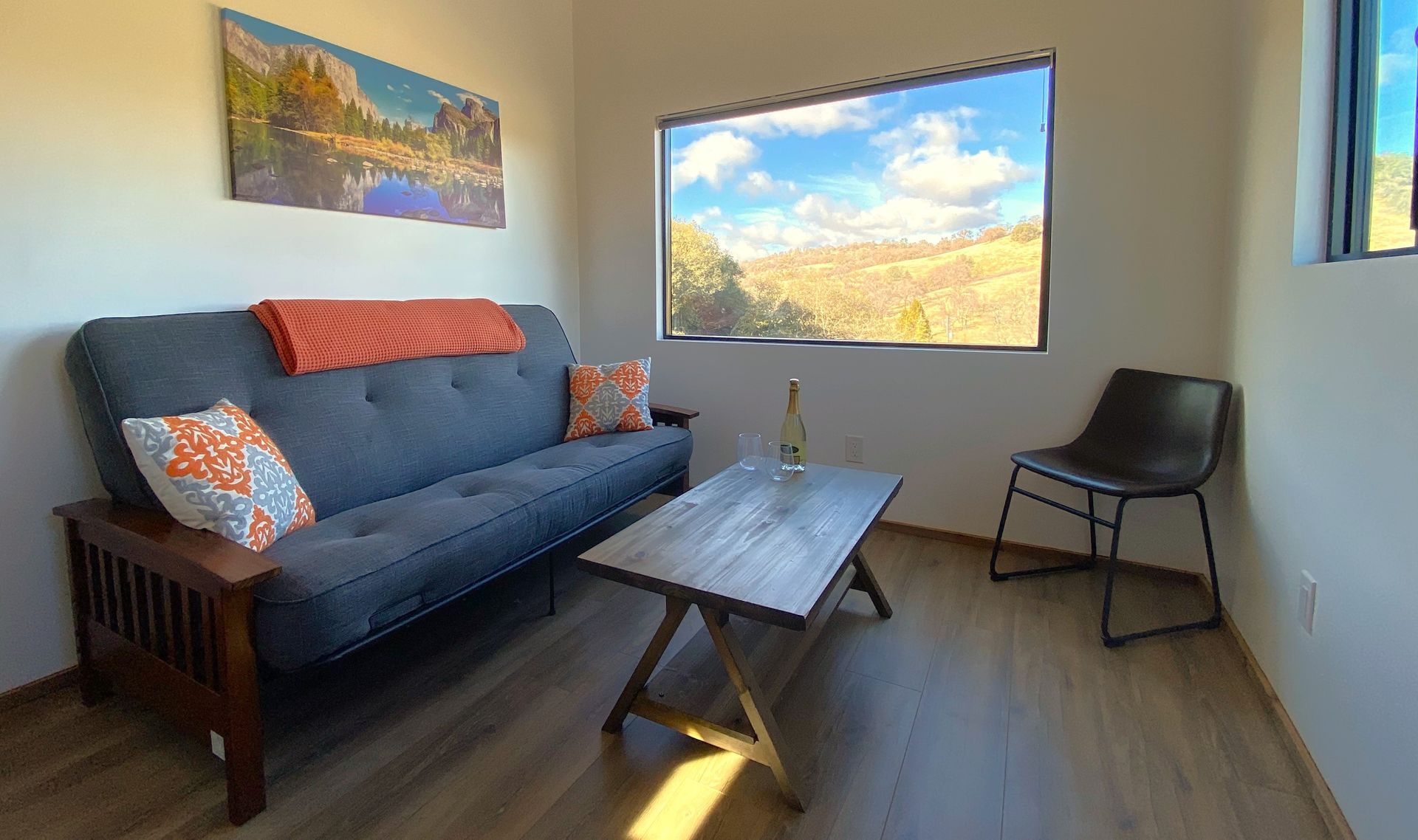
What's Inside
- Cabin: This tiny-home cabin is 6 feet longer with a small bedroom in the back and separate living room by the window in the front. The design brings in more light than the Studio cabin thanks to 2 extra skylights. It has a full bathroom & shower and kitchenette as well.
- Beds: The queen bed has a memory-foam mattress, quality linens, comforter, and extra blanket. The futon sofa converts into a full-size bed and can be used for an additional adult or 1-2 children.
- Furnishings: Your cabin includes nightstands, bedside lamps, shelves and a hanging rack for clothes, towels, mirror, power outlets (USB, regular) and a large rug
- Heating & Cooling: Stay protected from the elements with both an air-conditioner and heater
- Views: A highlight of the cabin is the extra-large picture window occupying the majority of one cabin wall, offering a clear view towards the Mariposa foothills.
What's Outside
- Patio: Your custom-built cabin features a Wildhaven specialty: a large and shaded private patio with picnic table on the side of the cabin, plus a firepit with patio furniture facing a view of the foothills. Note: Fire pit converts from wood (for cooking) to gas (not for cooking) June thru Nov. 15, our high-risk fire season). Guests wishing to use the gas fire pits must rent one of our propane tanks when booking, or during their stay, and we will install.
- Cooking: You can cook on the wood firepit from November through May (non-fire-season). A communal cooking area with gas BBQs is 2 minutes away.
More Helpful Info
- Parking: Each cabin has one reserved parking space directly in front. Up to one extra car can park nearby in our visitor area
- Location: The cabin area is further uphill than our tents, providing enhanced views. The cabin is a short walk to our Valley View overlook with our best views on the property.
Valley View Cabin 1 Bedroom
Capacity: 2 adults & 2 children on futon, or 3 adults. 2 dogs allowed
Location: Best views on property. South-facing over miles of rolling hills. Excellent sunrises & sunsets
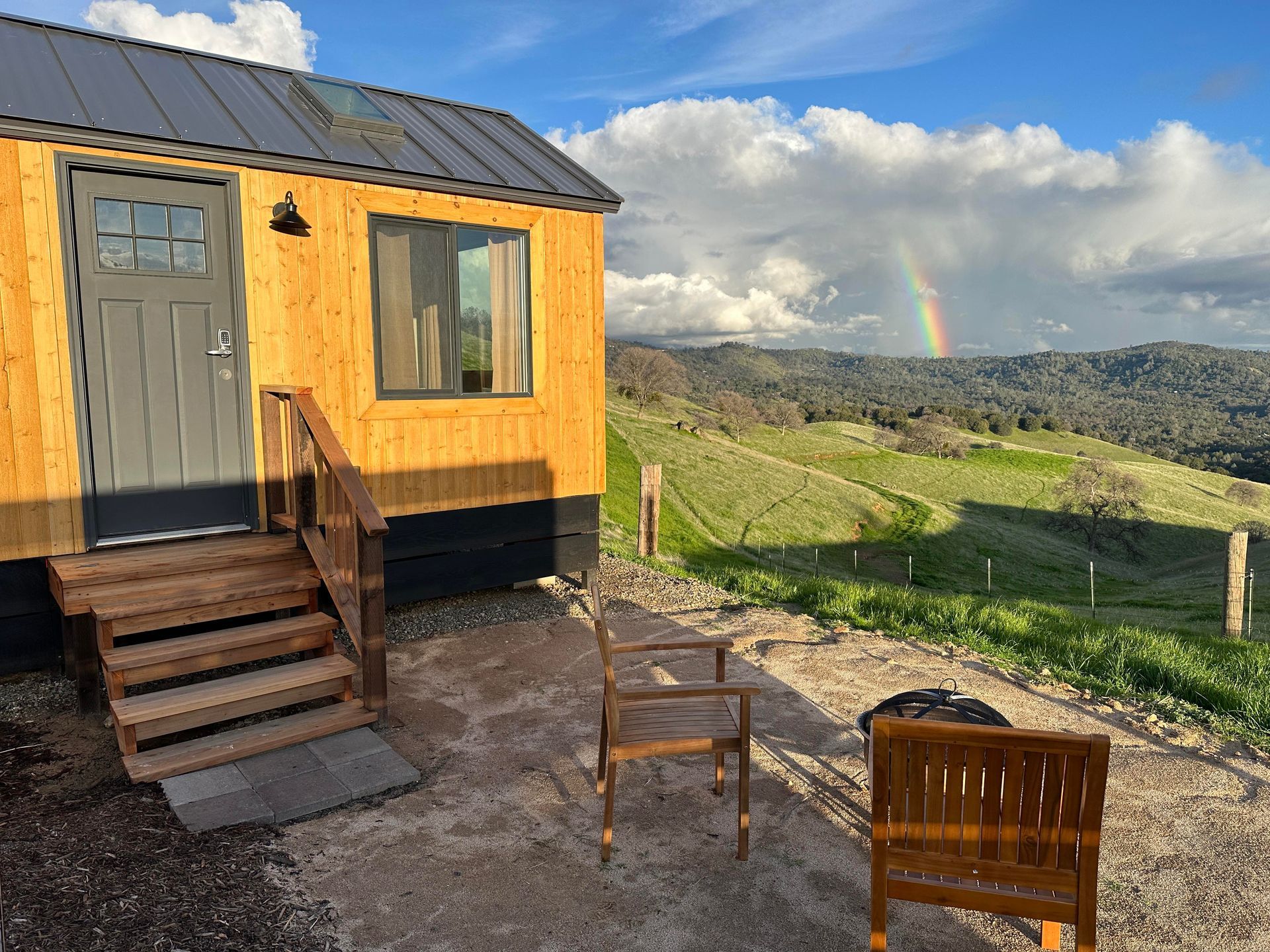
What's Inside
(Same layout/features as Classic 1 Bedroom above, but with better views)
- Cabin: This tiny-home cabin is 6 feet longer with a small bedroom in the back and separate living room by the window in the front. The design brings in more light than the Studio cabin thanks to 2 extra skylights. It has a full bathroom & shower and kitchenette as well.
- Beds: The queen bed has a memory-foam mattress, quality linens, comforter, and extra blanket. The futon sofa converts into a full-size bed and can be used for an additional adult or 1-2 children.
- Furnishings: Your cabin includes nightstands, bedside lamps, shelves and a hanging rack for clothes, towels, mirror, power outlets (USB, regular) and a large rug
- Heating & Cooling: Stay protected from the elements with both an air-conditioner and heater
- Views: A highlight of the cabin is the extra-large picture window occupying the majority of one cabin wall, offering a beautiful southern view over miles of fotthills. Excellent sunrises & sunsets.
What's Outside
- Patio: Your custom-built cabin features a Wildhaven specialty: a large and shaded private patio with picnic table on the side of the cabin, plus a firepit with patio furniture facing a view of the foothills. Note: Fire pit converts from wood (for cooking) to gas (not for cooking) June thru Nov. 15, our high-risk fire season). Guests wishing to use the gas fire pits must rent one of our propane tanks when booking, or during their stay, and we will install.
- Cooking: You can cook on the wood firepit from November through May (non-fire-season). A communal cooking area with gas BBQs is 2 minutes away.
More Helpful Info
- Parking: Each cabin has one reserved parking space directly in front. Up to one extra car can park nearby in our visitor area
- Location: The cabin area is further uphill than our tents, providing enhanced views. The cabin is a short walk to our Valley View overlook with our best views on the property.
How Do Cancellations Work?
When life happens, you can:
- Receive a full refund (minus a 7% cancelation fee) up to 14 days before arrival by emailing/calling us
- Reschedule your dates up to 6 days before (no fee, one time only) or transfer to another person
Want full protection? Add our
Travel Protection insurance during booking to be covered for sickness, accidents, bad weather or
absolutely no reason at all.
Helpful Pages
Location
Copyright 2025 Wildhaven. All Rights Reserved.
